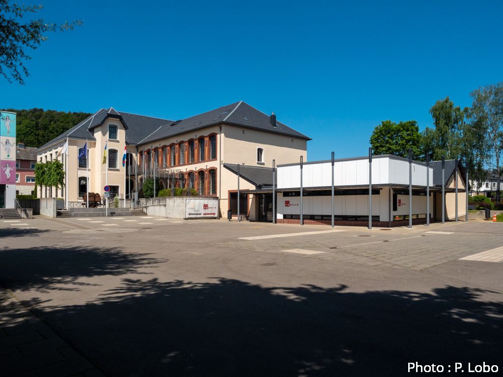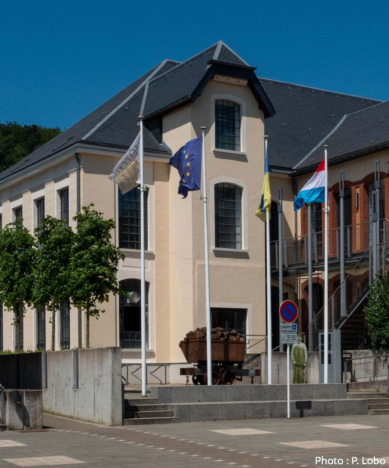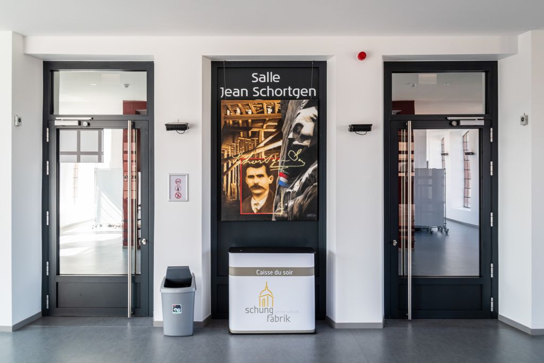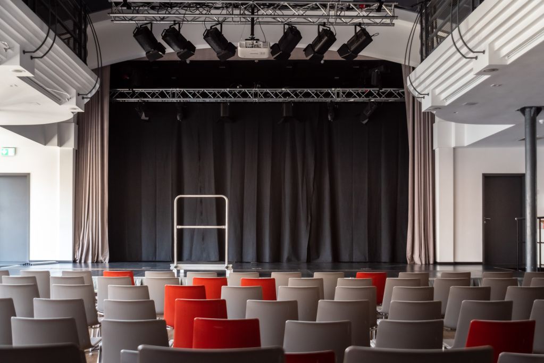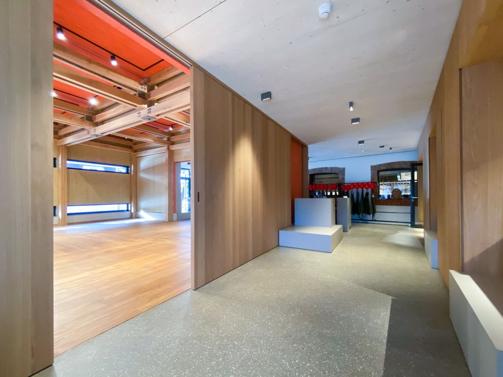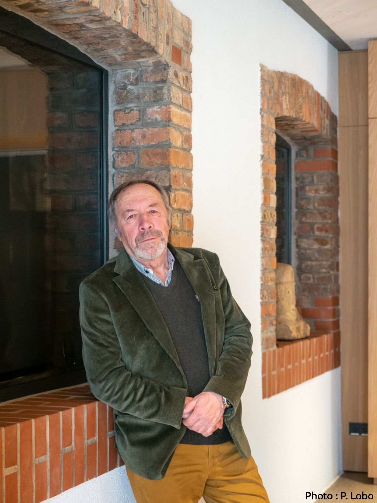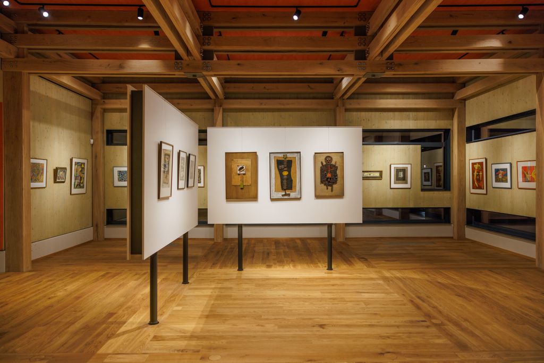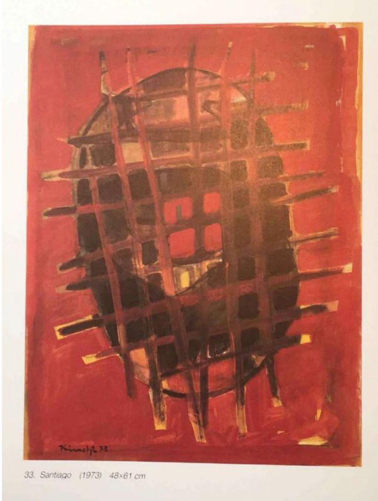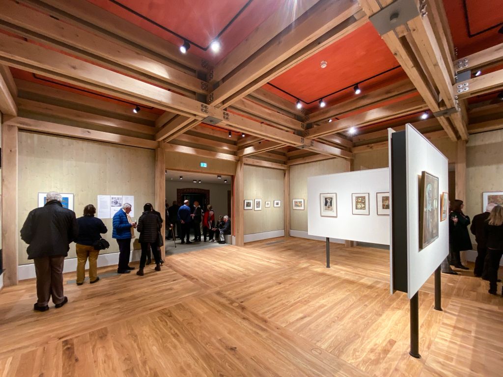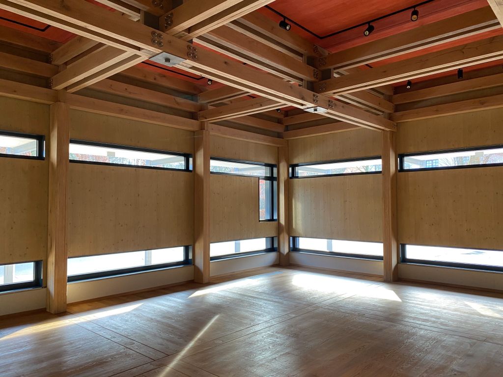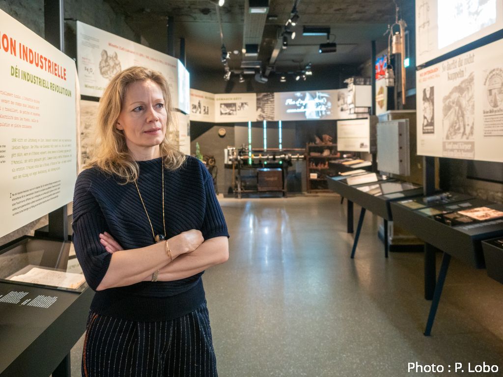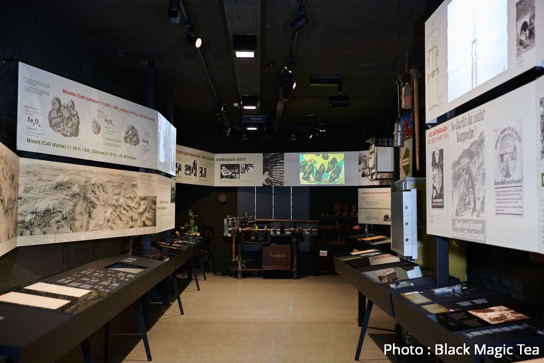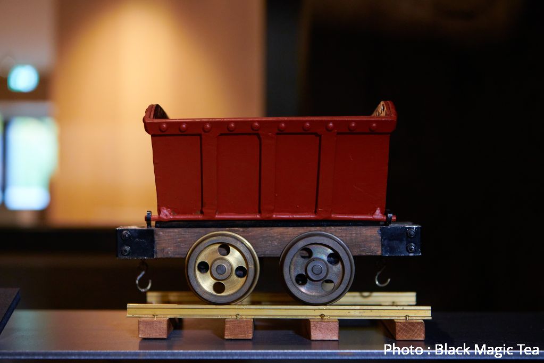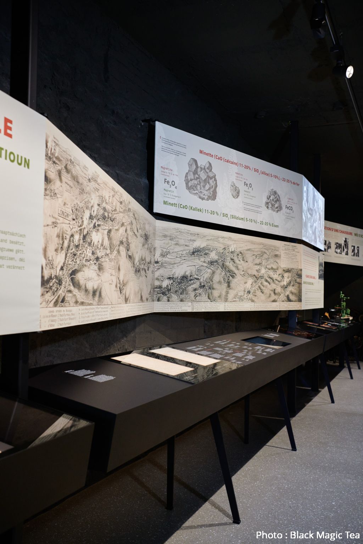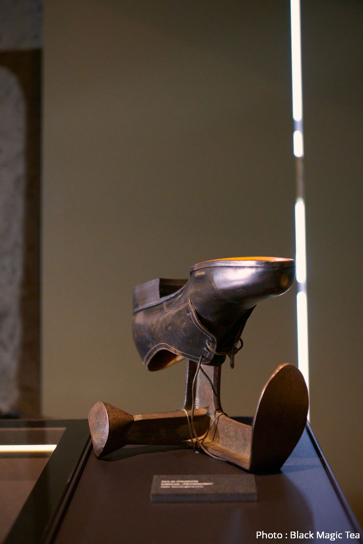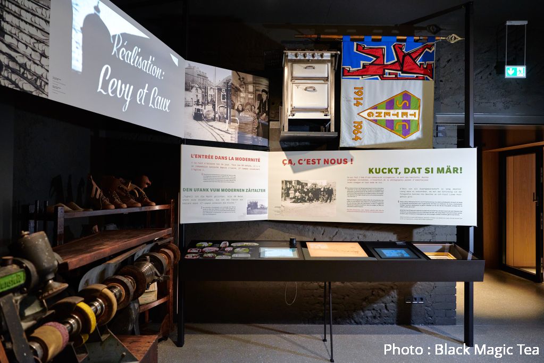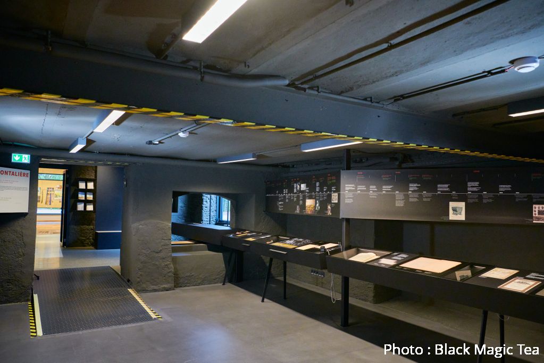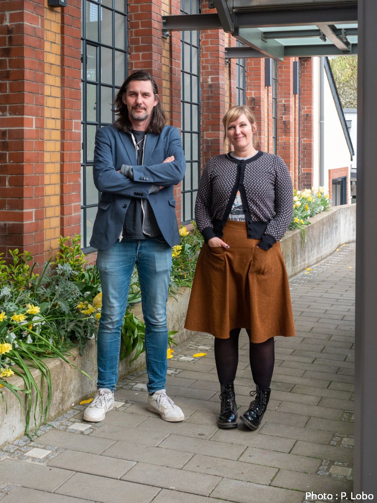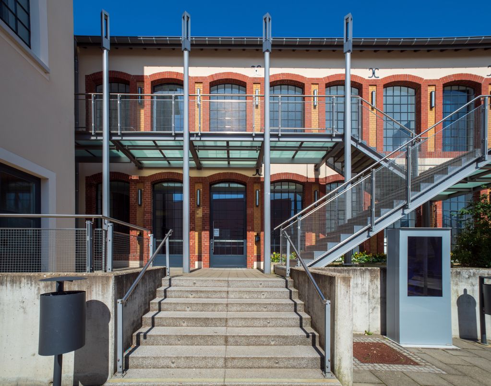Schungfabrik Tétange
Culture in the right size
The Schungfabrik is a cultural centre in Tétange, in the municipality of Kayl. Formerly a shoe factory, the building was converted in the 1980s. Combining interdisciplinarity, industrial memory and local resources, it is a remarkable place in terms of architecture and cultural influence.
Since its conversion, the building has undergone a number of changes, the most recent being the addition of an annex, the Ferrum Museum, which opened in 2022.
In the beginning, there was a cobbler's shop
But let's go back to the historical origins of the building. It all began with an idea for shoes.
In 1880, Mathias Hubert opened a shoemaking workshop in his own home in Tétange. Mining was booming, and this had the effect of boosting the region's entire economy. After a few years, Mathias Hubert realised that he didn't have enough space to meet the growing demand for work shoes, which led him to consider a new structure. In 1912/13, he commissioned the construction of his first industrial building at Neuwies, rue Pierre Schiltz. The building combined Art Deco elements with those of classical architecture. In 1917, an annex was added to the factory. The company then employed 70 people.
The business continued successfully for several decades, with Hubert increasingly establishing itself as a prestige brand. In the early days, the factory produced mainly gaiters and work shoes. Later, it specialised in metal-toed shoes - a type of footwear in great demand following the rapid development of the steel industry and the sharp rise in the number of miners. It also produced collections of town shoes.
However, with the decline in mining activity, the shoe factory saw its orders drop.
In 1964, the Hubert family sold the business to a new operator, H. Jordan. Unfortunately, he was unable to reverse the trend and had to declare bankruptcy in 1966. For several years, the building remained empty and unused. In 1973, it was sold to a furniture dealer who used it as a warehouse.
The conversion
In 1980, the local authority bought the property and the adjoining land. The idea of converting the Schungfabrik into a cultural venue soon emerged. In 1984, the building was included in the supplementary inventory of listed monuments. Restoration and conversion work began in 1987, under the direction of the architectural firm Hermann & Valentiny. The new Schungfabrik cultural centre was inaugurated on January 19th 1990.
From 2007, the local authority decided to allocate more resources to the complex in order to ensure more regular programming.
From 2010 until 2021, Decker, Lammar & Associés will be carrying out work to bring the building up to standard and refurbish it. The work involved a number of transformations: the creation of a new entrance facing the square and an emergency exit for the upstairs rooms; the creation of four soundproof studios for rehearsals in the basement; the redesign of the large courtyard and the entrance courtyard; and the integration of a pool with sculpture. The first-floor auditorium has been acoustically optimised, and the stage has been enlarged towards the front. New steel windows have been installed. The renovation also includes the floors and paintwork in the rooms, the historic window frames, the façades and the roofs.
The first renovation of the Schungfabrik was carried out between 1987 and 1990 by Hermann & Valentiny.
The new annex
With a view to the 2022 Capital of Culture, in 2018 the municipality adopted the project to build an annex to the rear of the main building. This addition, on which work will be carried out from 2019 to 2021, combines the former communal workshops with a new contemporary-style building. The result is a new entity under the umbrella of the Schungfabrik. The new Ferrum Museum consists of three distinct parts: a museum area devoted to local history, a multi-purpose hall where educational workshops are held, and an art gallery, the Espace Kirscht, designed to host works by artist Emile Kirscht as well as touring exhibitions on a regular basis.
The architecture for this new project was designed by Decker, Lammar & Associés. The interior fittings and museography are by Njoy.
The museum highlights the history of the municipality of Kayl, from the Stone Age to the present day. Particular emphasis is placed on the industrial history of the 19th and 20th centuries. The exhibition features a vast collection of artefacts and archives, including objects, tools, documents, photographs and films. These items bear witness to the various firms that were established in the locality and acted as suppliers to heavy industry. Another important part of the museum is dedicated to the town's mining history and the workers' movement.
The Ferrum Museum is aimed at both local and national audiences, and anyone interested in the history of the Kayl Valley. The museum also targets pupils from primary and secondary schools. A multifunctional room with a kitchen area is used for educational workshops and recreational activities.
As for the Kirscht space, it is intended to host various exhibitions throughout the year, in particular an exhibition of works by the artist Emile Kirscht, who lived in the locality from 1913 to 1994 and from whom the municipality has benefited through a substantial bequest.
Edmond Decker, architect Decker, Lammar & Associés
"The project is in line with the ANF's objective of using local wood."
Edmond Decker, architect - Decker, Lammar & Associés
Wunnen: How did you approach the concept of the Espace Kirscht?
Edmond Decker: The concept is based both on the quality of the structure as an annex to the former shoe factory and on its exhibition programme dedicated to the work of the painter Emile Kirscht. Kirscht is regarded as an essential artist in the pictorial expression of Luxembourg in the second half of the 20th century. In designing the gallery, we made reference to Kirscht's work, its colours, materials and forms, based in particular on a painting entitled "Santiago". The volumes reflect the orthogonality of the old building and the symmetrical angle of the facades opposite.
Wood plays a key role in this space...
The project is in line with the Nature and Forestry Administration's objective of using local wood. The interior structure is made from local oak taken from the forest of a neighbouring municipality. The parquet flooring was sawn from thinner sections of the same lot. The construction work was carried out by Luxembourg companies selected within a 50 km radius. The walls and roof are made of spruce CLT panels, which also act as bracing. To provide an appropriate backdrop for the paintings to be displayed, the CLT was stained grey-green for the walls and Pompeiian red for the ceiling. The veins in the wood are transparent.
Wunnen: The ceiling is made up of cassettes, which are very figurative …
The structure is formed by cross-stacking beams (20x20 cm section) superimposed in 5 layers to form cassettes (3x3 m) supported on 12 posts. The height of the cassettes is 1 m for a span of 9 m. The clear height under the cassettes is 3.25 m. The gross volume, taken from the roadside in the forest, was 33 m3 of pedunculate oak. The net structure corresponds to a volume of 12 m3.
Nathalie Jacoby, Njoy
"The dark atmosphere of the rooms evokes the underground galleries used by
the miners."
Nathalie Jacoby, Njoy
Wunnen: What does the exhibition at the Ferrum Museum consist of?
Nathalie Jacoby: The exhibition presents the history of the development of the Kayl valley, with a focus on the industries that set up shop in the 19th and 20th centuries as suppliers to the steel industry. From buggies to acetylene lamps and miners' shoes, these companies and their local production have shaped the landscape and left their mark on the valley's demography and society. The subject is vast and varied, but the exhibition space (135 m2) is limited.
What were the main choices for the scenography?
Using original, previously unseen objects and a 'timeline' to situate Kayl/Tétange in its wider context, the layout gives visitors the choice of either focusing on each particular theme, or gleaning information while capturing the essential. In a way, the dark atmosphere and narrow shape of the two deep rooms, with their blackwashed walls, evoke the underground galleries that miners used to explore. From the outset, the eye is drawn to the taut banners that run across the space on two levels like conveyor belts laid vertically. The main subjects are dealt with in an impressionistic mix of text, photos, graphics and video projections. Underneath, long black steel display tables, inspired by the convoy of buggies, frame the space and introduce visitors to fragments of objects, soundtracks, films, as well as subjects specially dedicated to the youngest visitors.
How do you take into account the fact that this historic exhibition may be enriched or restructured in the future?
The scenography is scalable and uses just three materials: steel, glass and stretched canvas. As the display tables are made up of an identical recurring technical module, they can be embellished as required with text panels, display cases and backlit printed glass panels. The subjects can therefore evolve over time using other components.
Historical research and script: Laure Caregari / Historical Consulting
Scenography and interior architecture for the exhibition's ancillary spaces
(reception, workshop, etc.): Njoy
Graphic design: Monogram
Circuit illustrations for young people: Annick Sinner
Pascal Useldinger and Marieke Jarvis, Kayl-Tétange cultural department
The Kayl-Tétange local authority's cultural department is responsible for managing and programming the Schungfabrik.
"Creating synergies and bringing people together".
Marieke Jarvis - Kayl-Tétange cultural department
Wunnen: What are the aims and objectives of the Ferrum Museum, this annex to the Schungfabrik?
Pascal Useldinger: "The idea of creating a museum around the small-scale industries that have shaped the rich history of the Kayl Valley has been around since 2013, perhaps even before then. But we wanted it to be a living museum, accessible and understandable. The multi-purpose room that has been set up in the former municipal workshops is the perfect place to organise a range of activities that bring the history on display in the museum to life.
Marieke Jarvis: "Two teachers regularly run workshops with primary school classes, not only giving fun presentations and practical work in the room, but also taking them on walks around the old mining sites, now reclaimed by nature. The aim of the museum is to pass on the industrial past to present and future generations, but it is not intended to be a museum set in stone, and its content will evolve and be updated as new research and discoveries are made about the history of the region".
What is the purpose of the Espace Kirscht, the contemporary structure that has been added to the museum?
Pascal Useldinger: "This space completes the range of activities offered by the Schungfabrik. Its purpose is to host various exhibitions over the course of the year: an exhibition devoted to the works of the painter Joseph Kirscht, from whom the municipality has inherited a substantial legacy; an exhibition or installation organised by the MUAR - Musée vun der Aarbecht (vun der Aarbecht Museum) -, a project that came about as part of Esch2022; and an exhibition produced by our cultural department, which this year will focus on skateboarding, a sport that has become very popular in Tétange. In addition to these events, it will still be possible to include an exhibition from an outside source in the annual calendar.
With the Ferrum Museum and Espace Kirscht providing a breath of fresh air, the Schungfabrik can look back on several decades as a cultural centre …
Marieke Jarvis: "Indeed, but here too we are constantly asking ourselves how we can refresh the programme. Even though the Schungfabrik is mainly dedicated to hosting events put on by local associations, there is still room to present shows from outside the area on a regular basis. In this area, we don't favour any particular style or seek to compete with any other cultural institution; we simply choose artists who we feel are original, inventive and honest. We also make room for young local artists, by holding artistic residencies with them or allowing them to use our rehearsal rooms.
Pascal Useldinger: "We're also focusing on cross-disciplinary events, making the most of the various structures that are part of the cultural complex: the Schortgen Hall, the village hall, the multi-purpose hall and the Espace Kirscht. For example, the "This is a human's world" festival in September will include music concerts, stand-up comedy, round-table discussions, etc., all based around the theme of women's issues. The important thing is to build bridges between artists and audiences from different backgrounds. That's probably our primary mission at the Schungfabrik: to create synergies and bring people together, on stage, behind the scenes and in front of the stage.
