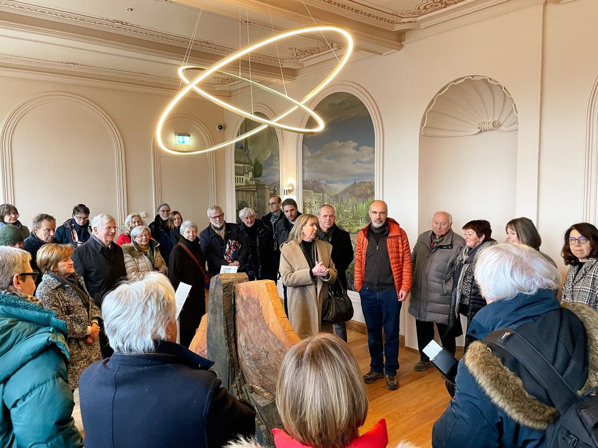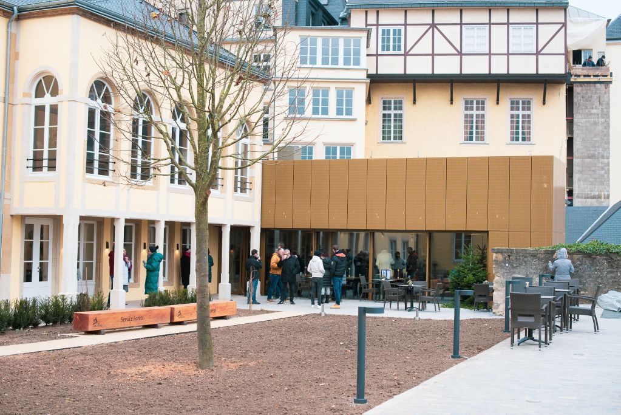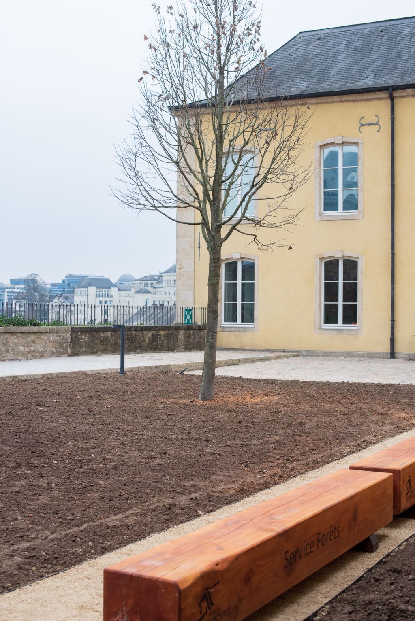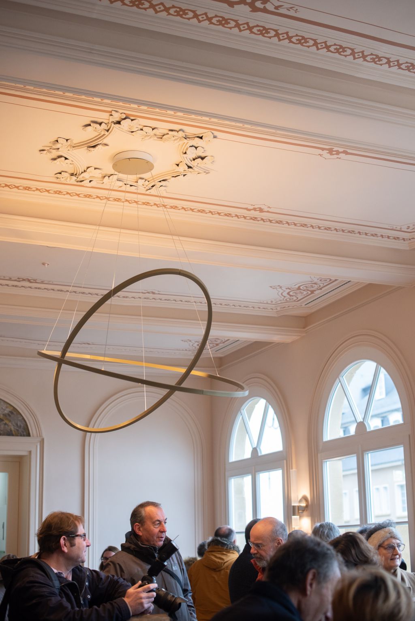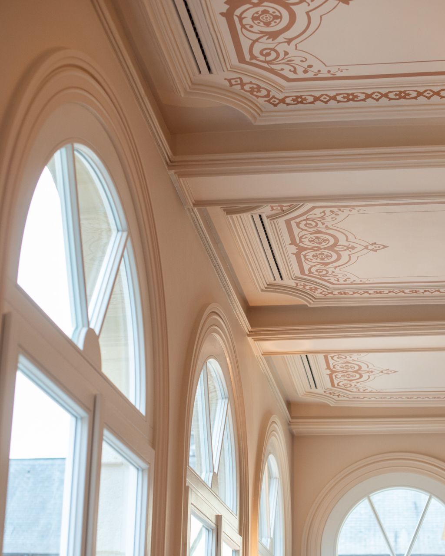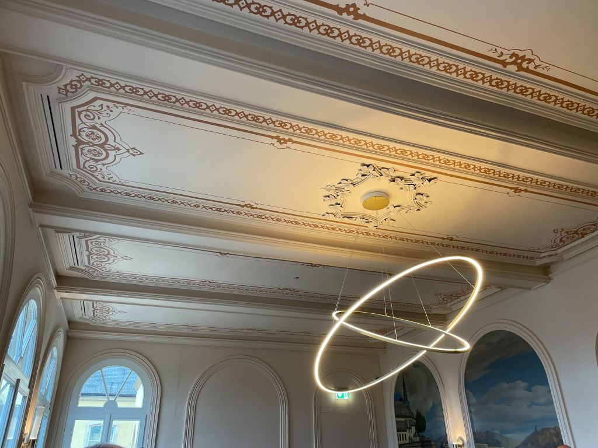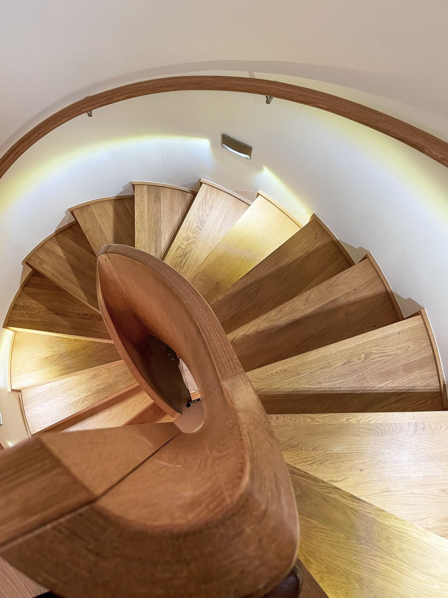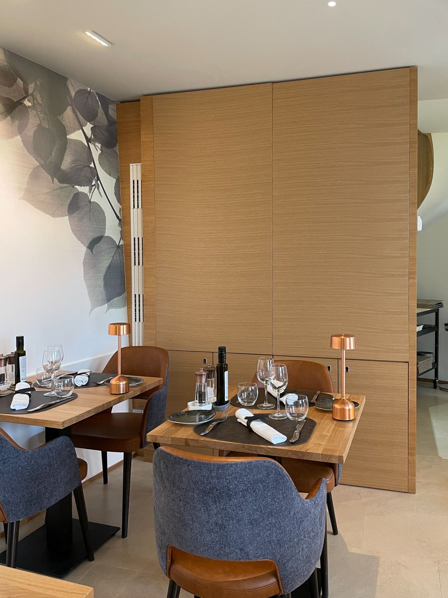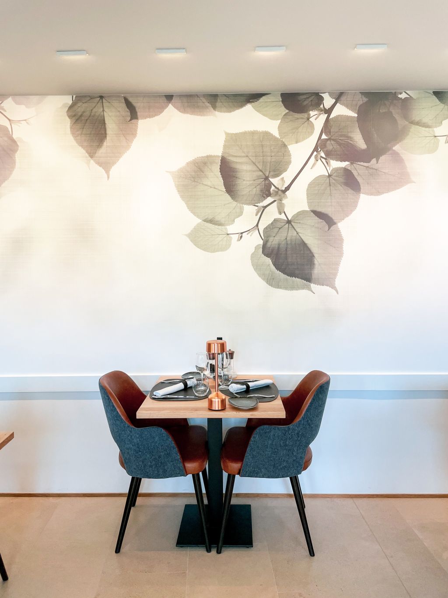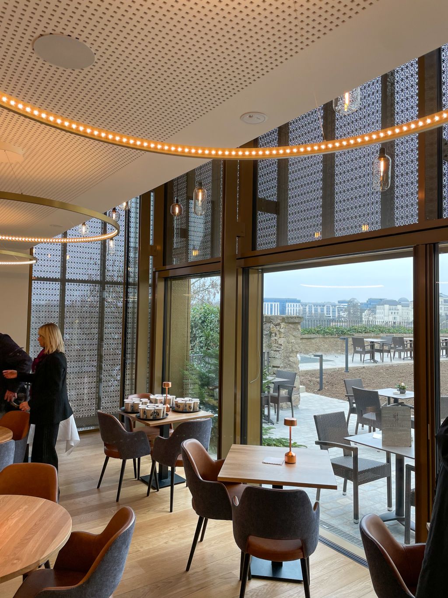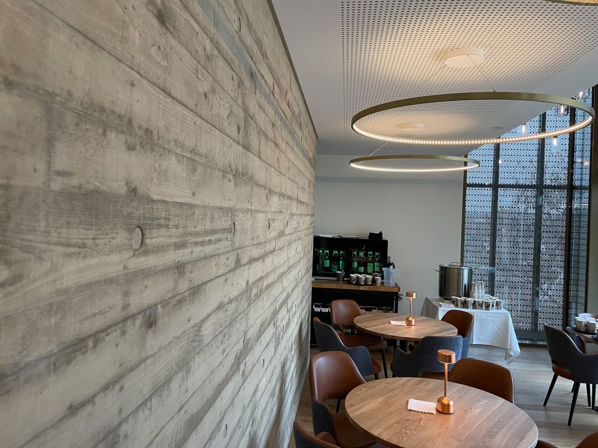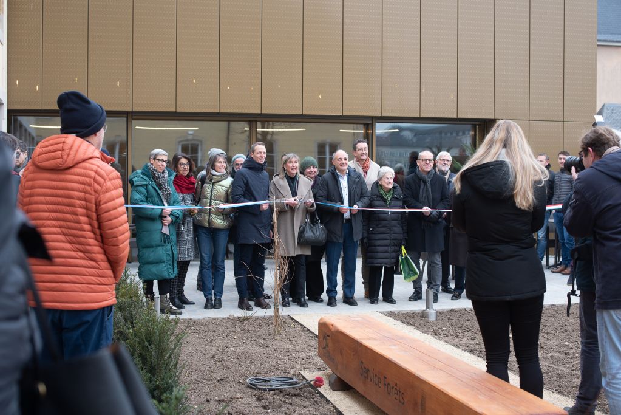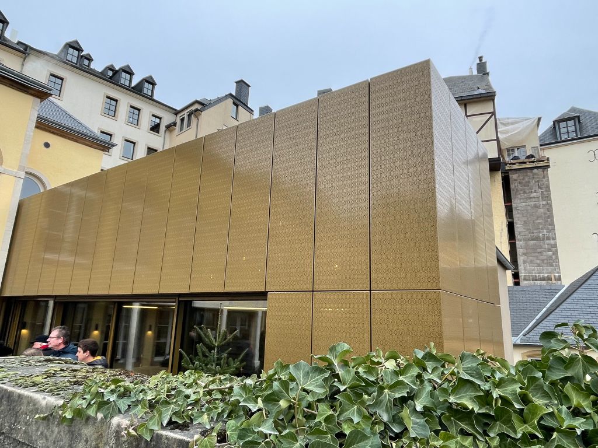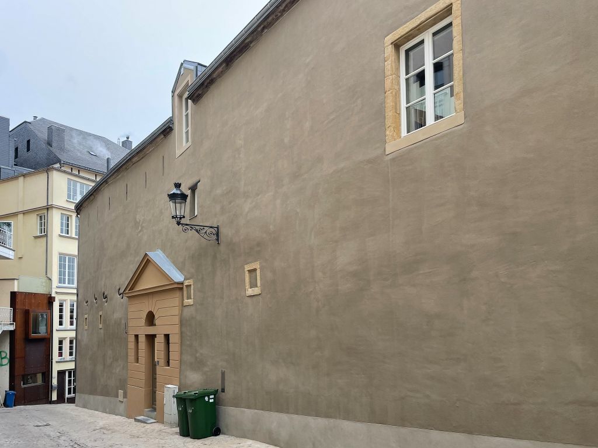Inauguration of the annex of the Lëtzebuerg City Museum
On Wednesday, 14. December, the City of Luxembourg inaugurated the annex of the Lëtzebuerg City Museum, after a construction period of over four years.
The restoration and reallocation of the building was combined with the addition of a contemporary module clad in a beautiful aluminium structure.
The design is by Arlette Schneiders Architectes sàrl. The end of the project was coordinated by M3 Architects.
A contemporary volume
The “L'Hêtre” brewery is housed in the new volume, which is discreetly integrated into the existing historical context. The existing building has been carefully renovated to restore its original historical character.
The new building, which replaces the 1934 annex, is set slightly above the rock. Views from the houses on Saint-Esprit Street remain unobstructed and the Saint-Esprit Street façade and the wall of the old annex have been maintained along it.
This new addition houses the food preparation and consumption room. In the summer, sliding windows will open the dining area completely onto the two large terraces in the outdoor courtyard.
The structure is made of metal-wood-concrete structure, standing seam zinc roof and triple glazed curtain wall windows. The façade is made of perforated sheet metal in brown-gold anodised aluminium and also acts as a solar protection. Canvas blinds complete this protection in the area of the large sliding doors. The neutrality of the exterior facade of the new building does not compete with the beautiful facade of the existing buildings, but rather highlights it.
The restored old building
The old building houses a second dining room and sanitary facilities on the ground floor. The basement contains technical rooms and changing rooms for the brewery staff. On the first floor are the offices of the Lëtzebuerg City Museum, accessible from the courtyard via its own entrance, and the entertainment room, accessible from the offices and the brewery via an oval wooden staircase.
The entertainment hall, a semi-public space built in the 19th century, has been restored to its original function, with the various historical details faithfully restored. The old stucco elements have been restored and completed. Paintings discovered during the research work, such as the super door and the blind window, were uncovered and restored.
The old building received a new slate roof and new windows with wooden frames. The façade plaster was not historic and was replaced by lime plaster. The facade on Saint-Esprit Street was given a darker, more subdued tone, while the main facade in the inner courtyard with the filigree projection of the entertainment room reflects the representative area of the historic building in a light yellow tone.
Exterior design
The inner courtyard is intended for both restaurant guests and visitors to the city who wish to enjoy the surprising view. A direct access from the museum invites visitors to explore this area. The terrace in front of the new building and the upper terrace with a view of the valley are part of the restaurant area.
As the old beech tree had to be removed due to a disease that made it statically unsafe, the design concept for the inner courtyard had to be adapted along the way. The beech tree was replaced by a new solitary tree. The silver lime tree chosen for this purpose is a native tree that is typically planted in public squares and is more tolerant of the site conditions. A pedestrian path with an adjacent bench crosses the green space and invites relaxation. On one side of the path, there is a lawn area surrounding the tree. On the other side, a perennial bed is planted, inspired by the historic plantings of the inner courtyard.
