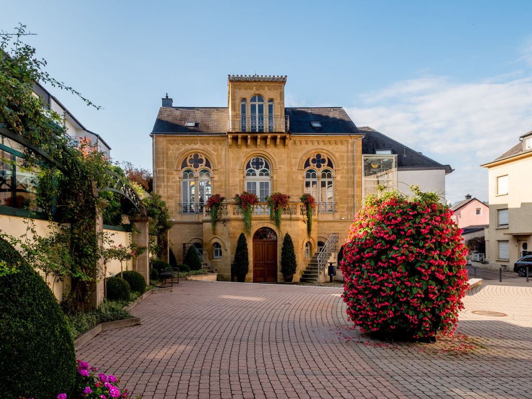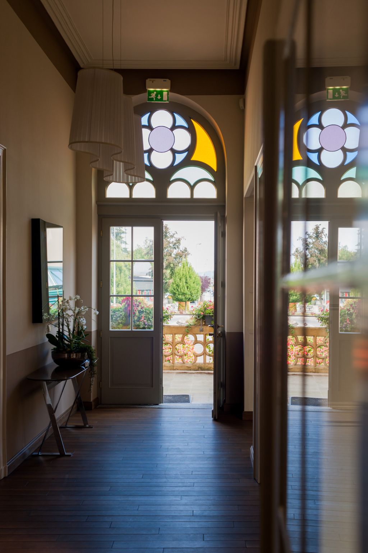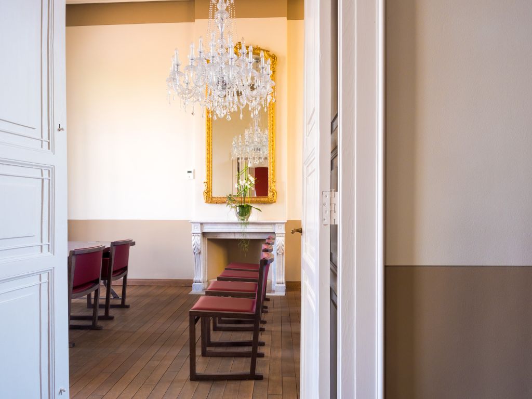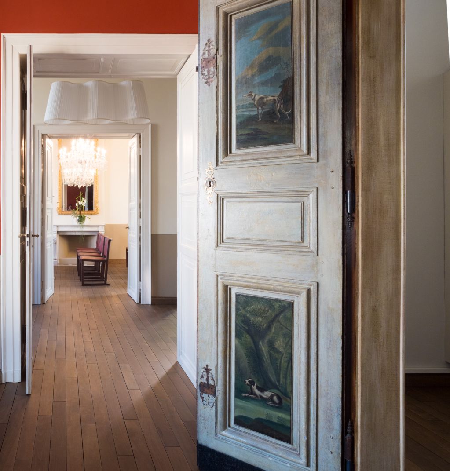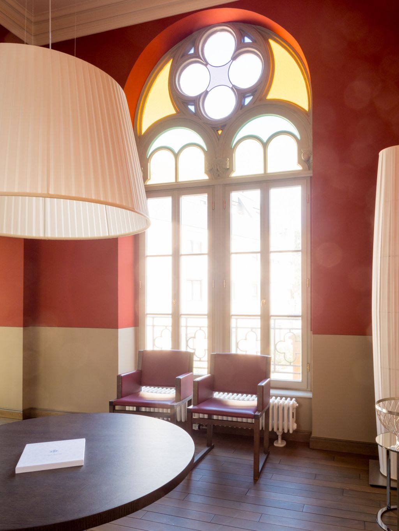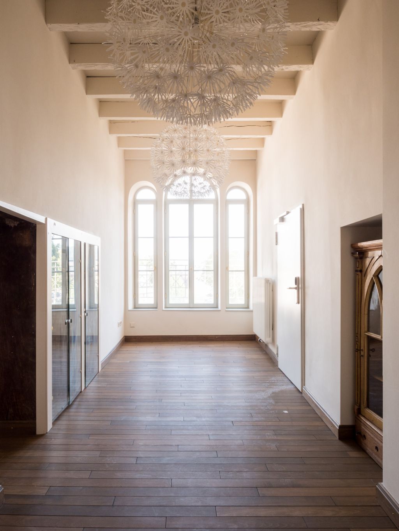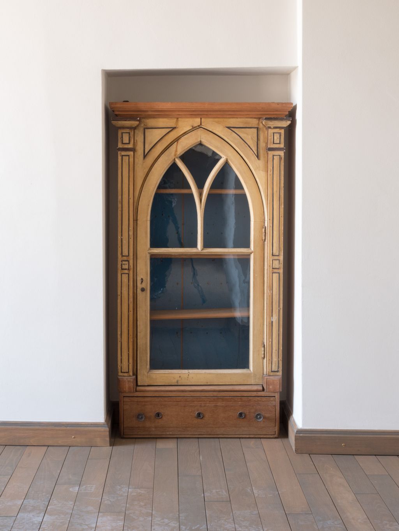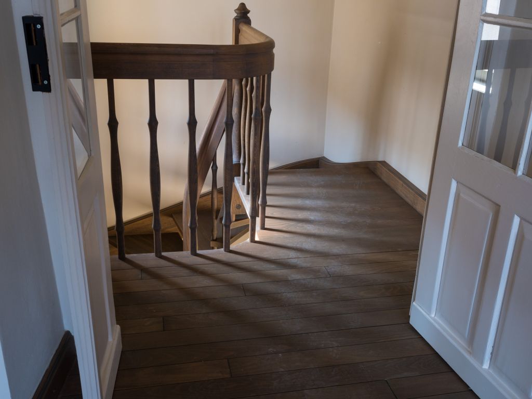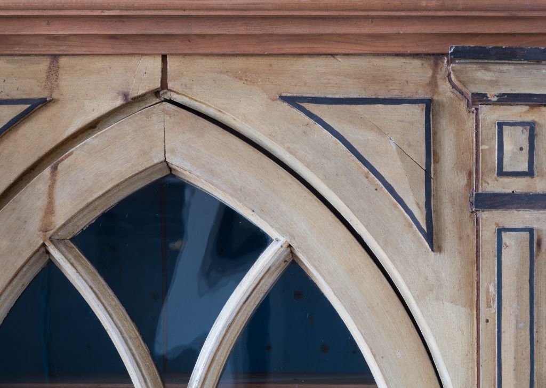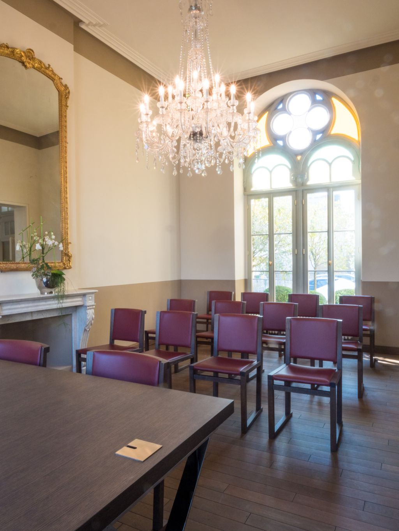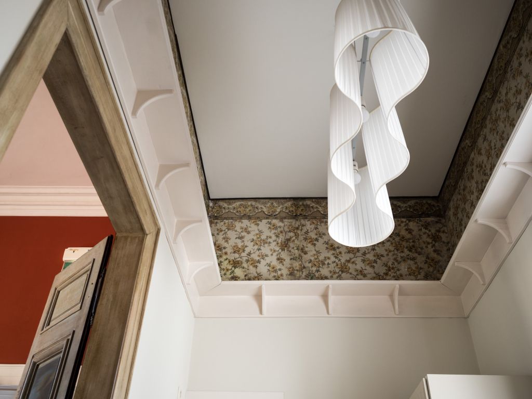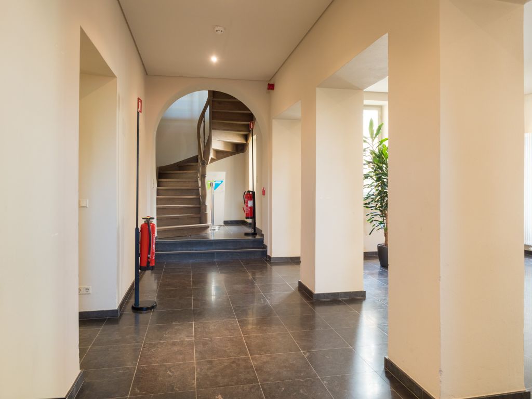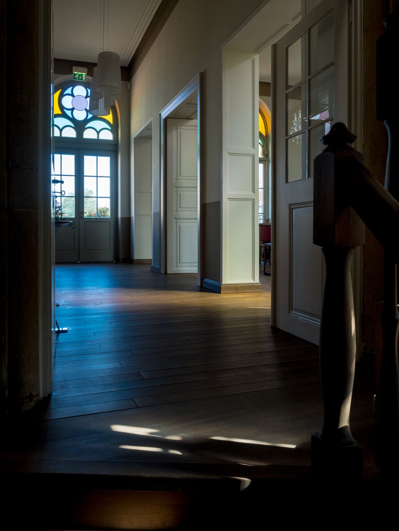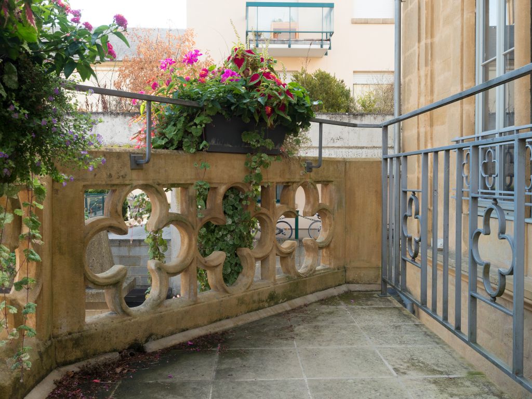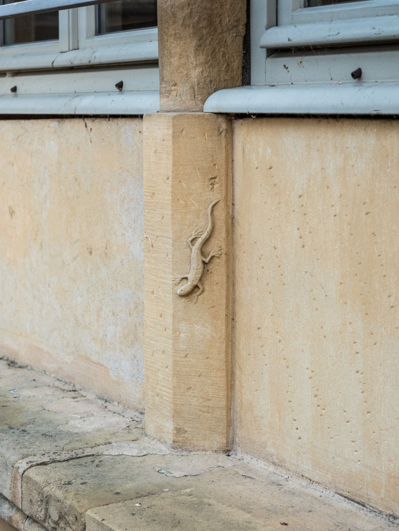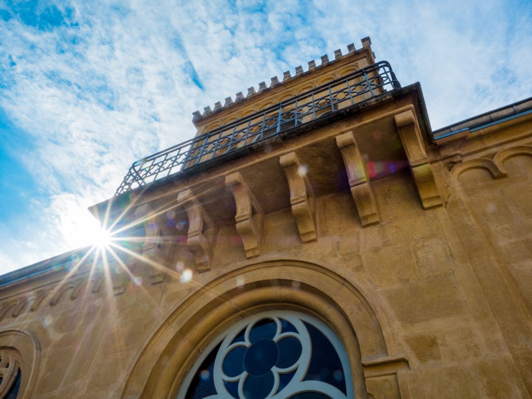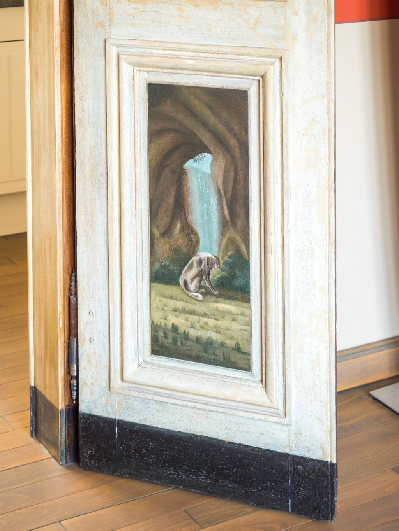Dufaing House Walferdange
An exemplary restoration
Magnificently restored in 2009, the Maison Dufaing is an architectural gem of which the residents of Walferdange are proud.
If you drive through Walferdange on the National 7 and turn onto the Roundabout “Rond-point des Roses”, you will certainly spot a very elegant building on one side, set back from the “Place des Martyrs”. This is the Dufaing House, a building dating back to the 19th century, now used as a wedding and reception hall for the local council.
There is something special about this building that immediately catches the eye, the refinement of the façade, its round-headed windows topped with quatrefoils and its crenelated lookout. Standing on the “Place des Martyrs”, the building has an unobstructed view of the “Route de Diekirch” Road and the eduPôle University site.
Sometimes the preservation of a historic building hangs by a thread, or on the intervention of someone who happens to be in the right place at the right time. Shortly after taking up his post as municipal architect in 2007, Gilles Dansart was approached about this dilapidated building in the municipality's property portfolio. He alerted the local council to the historic value of the Dufaing House and its potential for renovation. But what should be done with this atypical building, which is too small to have an important function, and too large to be forgotten and set aside? The town councillors decided that the Maison Dufaing should be saved and that it should be converted into a festive reception hall. Restoration work began in 2008.
Bourgeois design inspired by the Middle Ages
Let's go back a century and a half. Around 1850, the village of Walferdange was situated in the middle of the countryside and dominated by two prestigious buildings, the royal castle dating from 1828 and the parish church built in 1845. It was against this backdrop that Henri Dufaing asked the young architect Charles Arendt to build him a small pleasure pavilion with a garden, right next to the two aforementioned buildings. The work was completed in 1852. This was one of Charles Arendt's first projects, and he was destined for a glorious destiny: between 1858 and 1898, he became a state architect and produced a monumental body of work, including a large number of public buildings that are now part of the national heritage.
Henri-Antoine-Joseph Dufaing, born in 1806, was the scion of the "du Faing d'Aigremont" family, an ancient Luxembourg noble line that died out with him, as he left no descendants. Henri Dufaing made a career in administration at the Justice of the Peace and the Audit Office. His sister Elisabeth founded the Franciscan Sisters of Mercy in the Grand Duchy. In addition to its leisure function, the Walferdange pavilion reflected the ambitions of its owner, who wished to assert his social success through an architectural gesture that was all the more representative given that it was in the immediate vicinity of the royal castle and its pleasure grounds. At the same time, it was part of a trend followed by many distinguished families of the time to build small pleasure pavilions outside the city to take advantage of the natural landscape, but not too far away all the same. Designed as architectural whimsicalities, these pavilions were intended for relaxation and conviviality: they were even called "vide-bouteilles", a term used to describe them as a place where you could relax by emptying a bottle of beer or enjoying a nice cup of milk.
Aware of the building's heritage importance, the local authority has obtained its classification as a historic monument.
In designing the Maison Dufaing, Charles Arendt followed the architectural trend inspired by the Middle Ages. He gave free rein to his imagination and freedom, mixing Gothic and Romanesque reminiscences and even borrowing oriental features. The Dufaing building is one of the earliest examples of historicism in the Grand Duchy. The main feature of the building is its finely designed, perfectly symmetrical ceremonial façade. Depth is suggested by the slight offsets at the corners, the bands and the frieze of arches, by the contrast between the voids and the solids and also by the polygonal projection of the stepped terrace and the projecting balcony at cornice height. The summit is crowned by an aerial lookout, designed as a crenelated brattice with a light wrought-iron balustrade. The crenellations and quatrefoil motifs evoke the Middle Ages. The ground floor rooms are vaulted. Vertical circulation between the ground and first floors does not exist inside the building, but only via the two flights of external stairs flanking the porch terrace. During receptions held by the Dufaing family in summer, the ground floor was given over to utilitarian functions, while guests ascended to the first floor via the double external staircase.
Over the years
After the demise of the du Faing d'Aigremont family, the municipality of Walferdange took over the house in 1867 and used it for a variety of purposes over the years. In 1878, the architect Charles Arendt redesigned the building so that it could be used for several purposes. He created a classroom by removing a corridor wall. He also added an internal stairwell to provide access to all floors. Until 1920, the first floor housed a school for girls, while the Sisters of Christian Doctrine were housed in the refurbished attic. From 1920 onwards, the Dufaing House was used exclusively for housing, firstly for the nuns, then for local workers and immigrants. Over the decades, the Dufaing House was gradually abandoned, before falling into oblivion and becoming of interest only to architects and a few historians. Threatened with decay, the building was saved by the local authorities, who decided to restore it.
The restoration
Aware of the historical and architectural importance of the house, the local authority applied for it to be classified as a historic monument, and began working with the “Service des sites et monuments nationaux” (SSMN) (National Monuments and Sites Service). The latter carried out research and analysis to ascertain the original condition of the building. A restoration plan was drawn up and work began in 2008, under the supervision of local architect Gilles Dansart. The aim was to restore the building to its original appearance and minimise contemporary additions.
In agreement with the SSMN, Gilles Dansart commissioned specialist companies to carry out the restoration work on the roof, stonework, plasterwork, ceilings and joinery. Demolished during the 20th century, the monumental external staircase was restored to provide access to the first-floor porch. On the first floor, the noble rooms have regained their original proportions thanks to the removal of false ceilings and partitions. The old stucco ceilings have been restored and the missing mouldings have been recreated identically. Beautiful wallpaper dating from the late 19th century was uncovered above the false ceilings. One of these wallpapers has been restored and kept in place.
There's something special about the Maison Dufaing that catches the eye: its refinement, its allure, its dignity... It's a piece of history rescued from oblivion by people with a passion for architecture.
During the demolition of partitions in the grand salon, the site of a fireplace was identified. A white marble fireplace from the same period and a large mirror with a gilded frame were reinstalled to complete the interior décor. In the small sitting room, a double door from the Château de Walferdange find its place and has been restored by Tilly Hoffelt, a qualified restorer with the SSMN.
The restoration of the façade and the sculpted elements of the balustrade is being undertaken by the Chanzy-Pardoux company, which employs sculptors trained as Companions of the Tour de France. Elements of the stone decoration that had become brittle over time were re-cut and replaced. The materials and colours were chosen to blend in completely with the period features. As the existing stained glass windows were not original and were in a very poor state of repair, it was decided to replace them with coloured glass ("cathedral glass").
Finally, to meet current accessibility standards, a panoramic lift was added to the side of the building, without detracting from the historic character of the whole.
After two years of painstaking work, the building has finally been restored to its former glory. Since its exemplary restoration, the building has been used as a wedding and reception venue, and also as an exhibition gallery. A vestige of the past, the Maison Dufaing has regained a place in the present for the people of Walferdange.
Photos : P. Lobo
