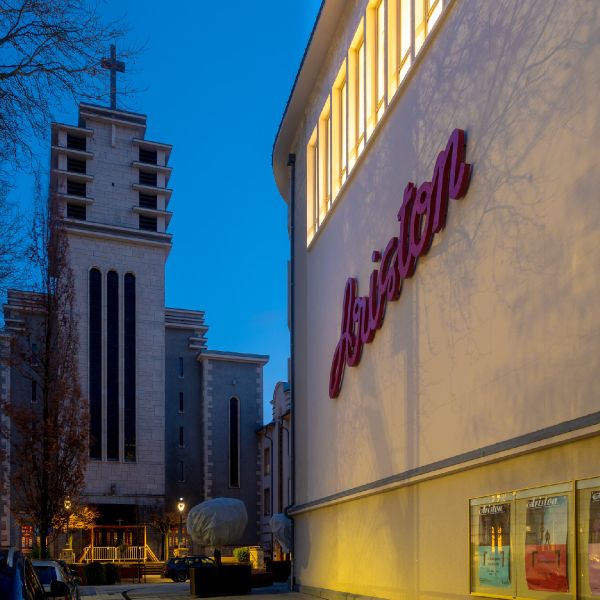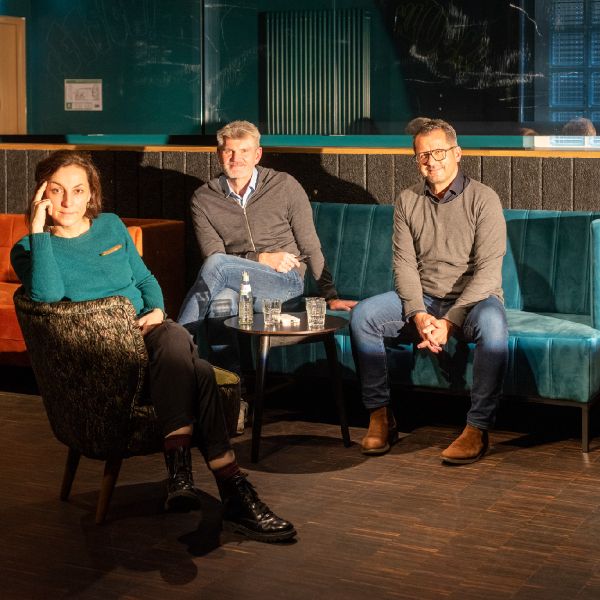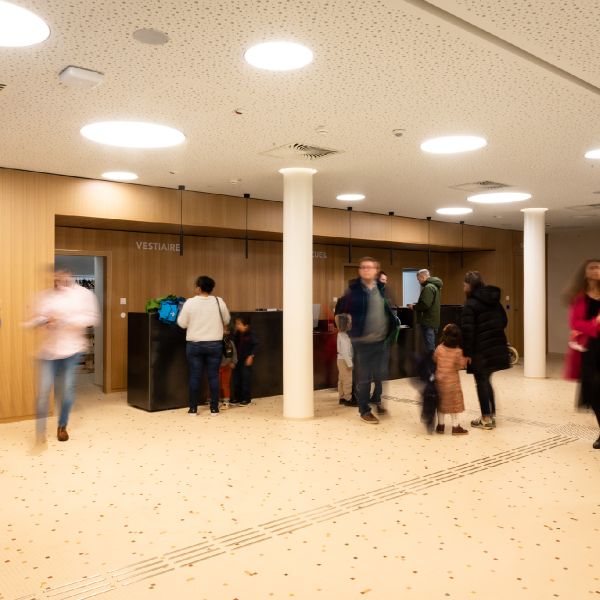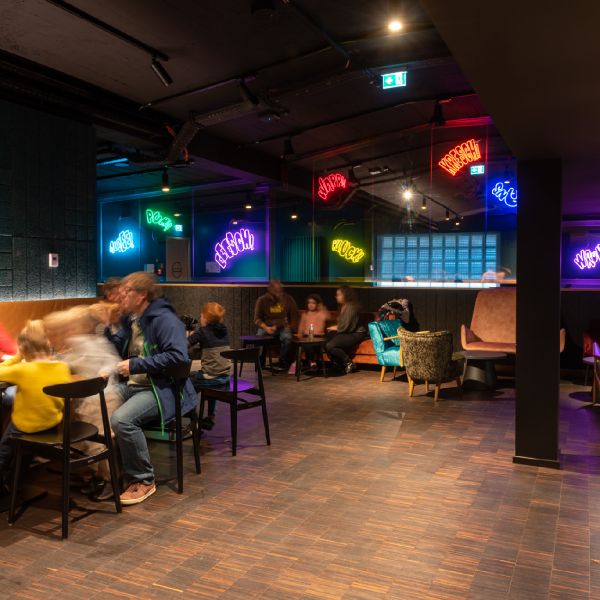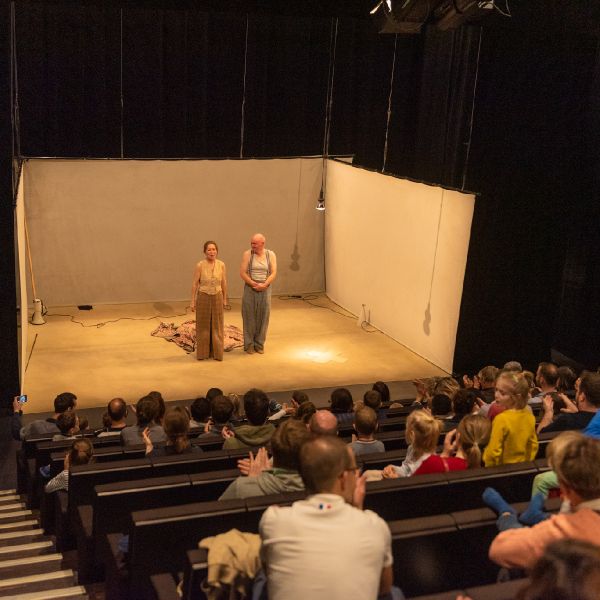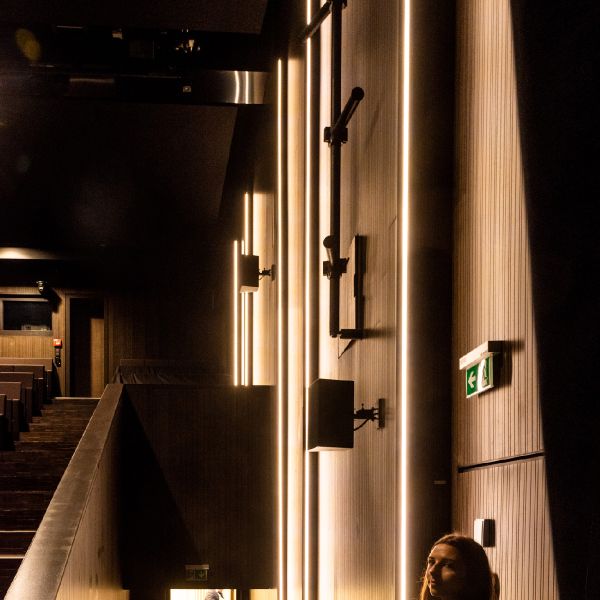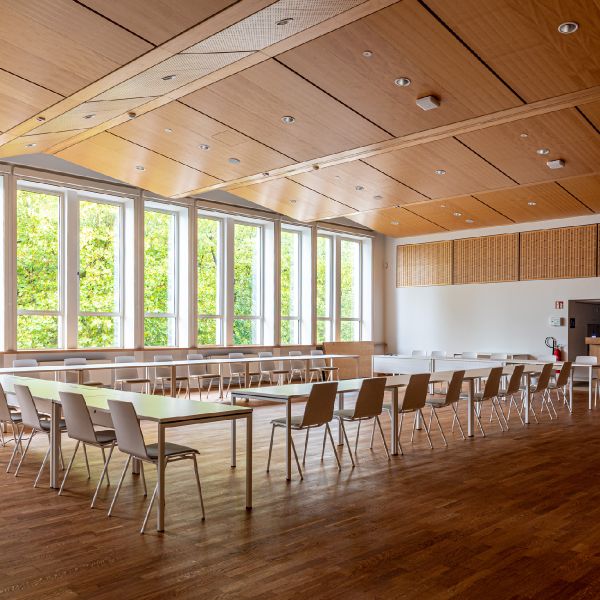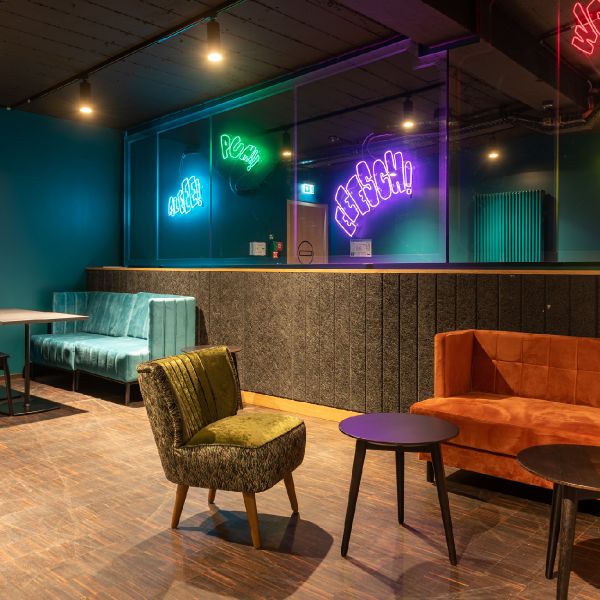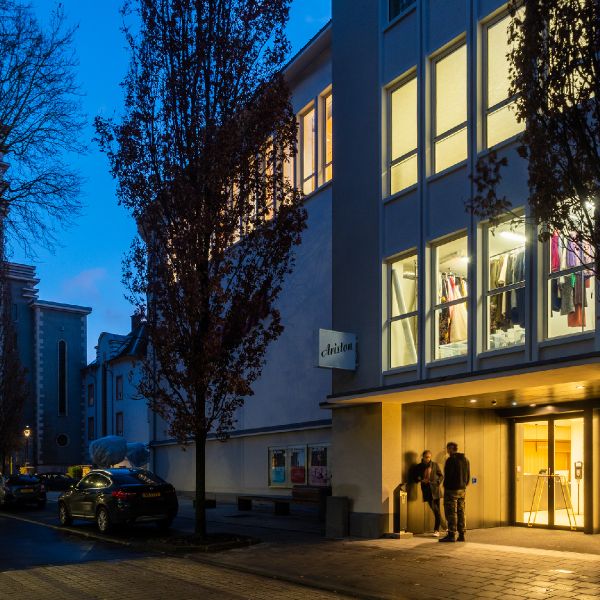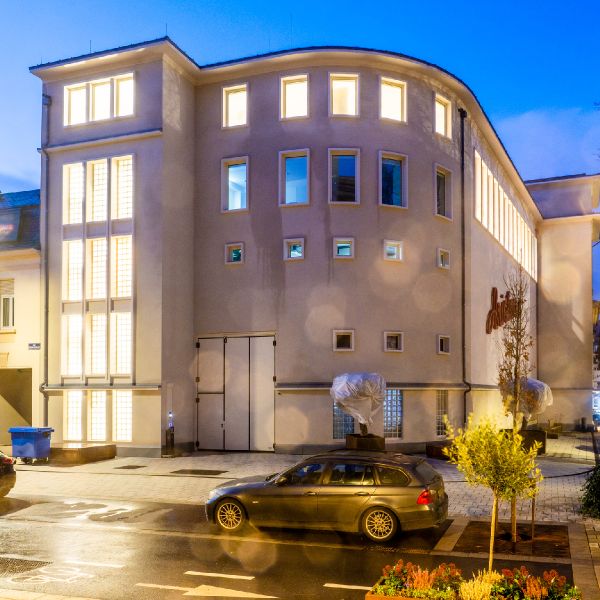When several wills come together to preserve a iconic building.
The Renaissance of Ariston
The old cinema in Esch-sur-Alzette has undergone a structural and energy efficient renovation. After 2 years of works, it has reopened in June 2022, with a new function as a additional room of the Escher Theatre.
After the closure of the cinema in 2016, the building on Pierre Claude Street was under threat of demolition. With public mobilisation, the building has been classified historical monument and bought out by the commune in 2019. Renovated under the belt of the office WW+ architektur + management, it is now attached to the Escher Theatre as a complementary structure, focused specifically on the younger audience.
To understand the different features of this work, we meet at the bar in the basement Jörg Weber and Luc Wagner, lead architects of WW+, and Carole Lorang, director of the Esch Theatre.
The Ariston Cinema was opened in 1962. The name was taken from the Greek ‘aristos” who meant “the best”.
We start this meeting with a short flashback on the history of the Ariston.
Luc Wagner, who was born (?) and has always lived in Esch-sur-Alzette, give us a outline of this epic story.
Luc Wagner (WW+ architektur + management) : “Already in the 1930s, the Sacré Coeur parish works had the idea of constructing a building next to the Sacré-Coeur church which would act as a cultural centre. The officials had commissioned the Christian architect Scholl a draft project. Scholl was renowned architect, he built several single-family houses in Esch the 30s and 40s. For this cultural centre at Pierre Claude Street, he imagined a building in the Bauhaus style, common place at the time. The War put an end to the project. In the 1950s, it is his son Marco Scholl who takes up the torch and brought the project to a successful conclusion. The Ariston cinema was opened in 1962. The name was taken from the Greek ‘aristos” who meant “the best” : the goal during the first years was to show the best international
films. Over the years, the Ariston went trough several phases. It went into decline in the 1970s, then was successively exploited by the Utopia group then by Caramba. In 2016, the cinema stopped its activity definitively.
Wunnen : What can be said on the place of the building in the district ?
Luc Wagner : “There was a strong bound with the population of the district. In parallel of the screening of the films, the building was also used for other activities. The meeting room upstairs hosted all types of festive, family and community events ; and we would come at the bar in the basement to have a drink and bowling. Moreover, the scouts had established their headquarters in the building. It is how that, despite the decrease of the cinema admissions, the building was still perceived as being alive, familiar and intrinsic part of the district.
A public mobilisation for the preservation of the building.
Wunnen : When was the building placed under protection and for which reasons ?
Luc Wagner : “With time, management of the building with its different components – cinema, festival hall, bar, private tenants living at the top floor – was increasingly becoming a burden on the head of parish works. After the cinema shutdown, the works have asked at our office WW+ to conduct a feasibility study, to determine if the building could be converted into a residential structure. The conclusions of this study was that the building could hardly be transformed to accommodate housing, and that it would be better to demolish it and make a new construction. The announcement of this prospect led to numerous protests from the general public. There was a mobilisation to recognize the historical and memorial value of the building. In consequence of this mobilisation, the building was classified national heritage and, almost immediately, the city of Esch-sur-Alzette decided to buy it out. Everything went quickly in 2019, the placing under protection, the purchase by the municipality, the reassignment project. The goal of the college was to convert the Ariston in a new cultural programming tool. A decision that also took into account the near future of Esch 2022, European capital of culture, and need of infrastructures.
Cara Lorang, director Escher Theatre : “ I started my term to the management of the Escher Theatre in 2018. As of the 18/19 season, I integrated shows for young audiences in the programming. But the theatre stage proved to be oversized for these performances who asked more proximity and intimacy. A need that I expressed to the college of aldermen. The idea then arose to take
advantage of the Ariston, to renovate it and reconvert it into a theatre. The project was assigned to the architects of WW+ who had done the feasibility study and knew the building from top to bottom.
How to transform a cinema into a theatre ?
Wunnen : What were the main that had governed the renovation/restoration project ?
Jörg Weber ( WW+ architektur + management) : “The primary focus was to implement the necessary program to design a nice and functional theatre. It was a real challenge for our office, because we have never realized this type of building. It is why we have collaborated with different experts : a German office expert in all which is theatre, a office specialised in acoustics, experienced design offices for statics… At the very beginning of the project, we have realised different workshops to clearly define the course of the work.
Wunnen : What was involved in converting the screening room into a theatre ?
Jörg Weber : “ There was a lot of aspects to consider, starting with the spatial and functional reconfiguration. It was necessary to have a steeper slope for the bleachers : indeed, at the cinema, we look the screen upwards, while in the theatre, we look at the stage downwards. It had to be conceded a much larger space at the control room and implement a whole new scenic technology. For the stage, a whole range of sophisticated equipment had to be set up. The slab has moreover to be strengthened in order to support all of this additional weight.
The acoustic was another imperative, with a work on the absorption of walls and ceilings, in order to ensure a perfect listening quality for the audience.
On the other hand, we have created an access for the accessories and decorative elements by the new entrance south-eastern side, at the corner between Pierre Claude Street and Zénon Bernard Street. A part of the stage also works like an elevator : it can be lowered to the level of the street. Thus, the stage elements can be brought from the rear.”
Wunnen : How is characterized the stage-to-room relationship in the Ariston ?
Carole Lorang : “It is a 172-seat hall whose layout offer a strong link between the audience and the stage the view and acoustic are excellent, and the spectator feels very close of the artists. Furthermore, the black box configuration of the scene combined with state-of-the-art scenic equipments allows for the development of diverse and innovative spectacles. Beyond the
main stage, all the others spaces makes Ariston a place of meeting and cultural and human exchanges – the foyer, bar or the multi-purpose hall, all these space are by nature of enriching the theatre or cinema experience.”
Maintain the spatial organisation of the interiors.
Wunnen : How was addressed the question of the building preservation ?
Luc Wagner : Since the beginning and throughout the project, we have collaborated very closely with INPA (Institut National pour le Patrimoine Architectural) [National Institute for the Architectural Heritage]. The building being under protection, it was necessary at all times to keep in mind questions such as “what can we, what should we, preserve of the existing ?”.
Generally speaking, we have maintained the spatial organisation inside the building, with substantially the same vocation for the same spaces. The old foyer still works like the place of reception of the public ; the performance hall occupies the same core in the building ; in the basement can be found the restrooms and the bar ; the festival hall still unfolds at the 3rd floor.
Jörg Weber : “ The only thing that we removed, is the housing at the top floor, who given place to the fitting out of the dressing rooms. We kept the same logic of interior flow, while renovating them on the technical and aesthetic side. To be noted a sole addition in the access logic, but who is invisible in the eyes of the public : the staff, artists and accessories enter the building by the new south-eastern entrance, at the corner of Pierre Claude Street and Zénon Bernard Street.
Luc Wagner : “It was important fur us that the people who enter today in this building are not disoriented, that they find more or less the environment that was familiar to them. The floor of the entrance hall is thus composed of a characteristic mosaic tile – it is not the original, but we tried to replicate the colour rendering, the size and aspect of the tiles.”
Return to the original exterior shape.
Wunnen : On the exterior, what work have you performed on the form ?
Jörg Weber : “ The goal was to restore the building to its original state. To do this, we have dismounted the steel staircase and the side extension is, Zénon Bernard Street. Thanks to a wide opening of this side of the building, it is possible to easily bring in accessories and decorative elements intended for performance. The Ariston sign was removed, restored and reinstalled, as well as the advertisement box at the street level. The high bay windows of the
conference room have been equipped with triple glazing with profiles as thin as ever in order to preserve the rhythm on the façade.”
Wunnen : Has the third floor room also undergone any conversion work ?
Luc Wagner : “As it had been largely renovated in the 1990s, its state was adequate and require not a lot of interventions. Only the little scene was removed, and the hall was linked to the internal access stairs and the elevator. The windows were equipped with blinds in order to adjust the natural lightning.”
Wunnen : We can assume that the renovation brought the building into compliance with current standards in terms of accessibility and security…
Lug Wagner : “Indeed, the stairwell was completely reconstructed. The new staircase links the foyer at the lower and higher levels and is used as an additional emergency exit. On another note, new elevators have been installed to grant the access of people with reduced mobility.”
An atmosphere bar stage in a expressive manner.
Wunnen : A few words on the layout of the bar in the basement ?
Carole : “We wish that, in this place, we also feel the presence of the theatre
– thus, when we see the ceiling, we perceive the slope of the bleachers, we are below the performance hall. We want to keep a raw, industrial appearance, with exposed concrete in the ceiling. For the decor, we opted for a bohemian blend of tables, chairs and cosy and colourful sofas. Invigorating neon lights to the walls to stimulate imagination. All of these elements can be removed if needed, to make room for lectures or concerts.”
Wunnen : This building dates from the 1960s, it is necessarily energy- consuming : which measures were taken in terms of energy ?
Jörg Wagner : “There were less constraints on this side, given that the building is classified. We have still kept to do the maximum to minimise its carbon footprint. As it was not necessary to harm the integrity of the facade, a exterior insulation was not possible, and we limited ourselves at a very fine insulation on the inside. Photovoltaic panels have been installed on the roof. All of the windows have been provided with triple glazing. The building is connected to the heating system of the city, which the central office is located in the Brill School. All of the lighting are based on the LED technology, of very low energy consumption. A cooling system was integrated in the bleachers below the seats to assure a comfortable and quiet ventilation. Cooling ceiling
veils powered by an air cooler allow to regulate temperature in the performance hall.”
Refresh the image of the building while preserving the historical substance.
Wunnen (to the architects) : How do we addresses a project like this one, when it is necessary to preserve an existing, a memory and lay the foundations of a reinvention of a place for the future ?
Luc Wagner : “When we like this type of architecture, it is a great pleasure to be able to work on it, to save it and to highlight it. All of the project was extremely satisfying from beginning to end. Moreover, I know all of the history of the building, we were already here when we were kids, in the cinema, at the parties, etc. Be able to revive it, it is a awesome adventure !”
Jörg Weber : In front of a historical building, there is two choices : either it is “repaired” by trying to restore its original appearance, or we refresh it by associating unusual architecture with contemporary elements clearly identified as such. The idea of fully restoring it as before is often frustrating and sometimes even technically unfeasible : in the case of the Ariston, for example, the original guardrail was only 60 cm, a measure that, currently, is no longer possible in the eyes of the security norms who require minimum 1,10 m. We have opted to add a new element on top of the old railing. The chance of this building is that its second life is similar to its first, its vocation remains to be a performance place, and its interior configuration was largely saved.”
Wunnen ( to Carole Lorang) : Since the reopening in June 2022, what was the reaction of the general public in front of this new Ariston ?
Carole Lorang : Starting from the open doors days in June 2022, there was a huge influx of local people or Eschois, curious de discover what has become their Ariston. The feedback was very positive. The visitors were telling memories, anecdotes, the building reminded of life moments, festivities in the multi-purpose hall, weddings, films in the cinema. The people have appreciated the renovation, because they have found the place refreshed, reinvented, but not unrecognizable.”
The goal is that the Ariston becomes a living space with different types of projects.
Wunnen : Announced as a complementary performance place at the Esch Theatre, will the Ariston a identity that will be unique to it ?
Carole Lorang : “The fact of having several places and rooms is a true advantage, this gives out the possibility to develop different types of productions. The Ariston is dedicated to shows for the young and general public. This is not a divide between young and old. The Ariston also works like a space for creation and rehearsal, whether it be using the large room or the multi-purpose room at the 3rd floor. The facilities of the Ariston constitute a great working tool – as we were told by artists who have been here in recent months. Our will is that the Ariston becomes a living space with different types of projects, who may also involve the audience. For example, we are currently doing rehearsals with a group of seniors and children to create together shows for the month of April. We also propose theatre workshops.
Moreover, the Ariston is an essential piece of the “cultural square” around Brill, with the municipal theatre, the National Museum of Resistance and Human Rights or the Konschthal.
Wunnen : The memory of the cinema will be called again, by the bias of films screening for example ?
Carole Lorang : “In the future, we consider the one-time screening of films in link with the programming or certain themes, also films for children.”
